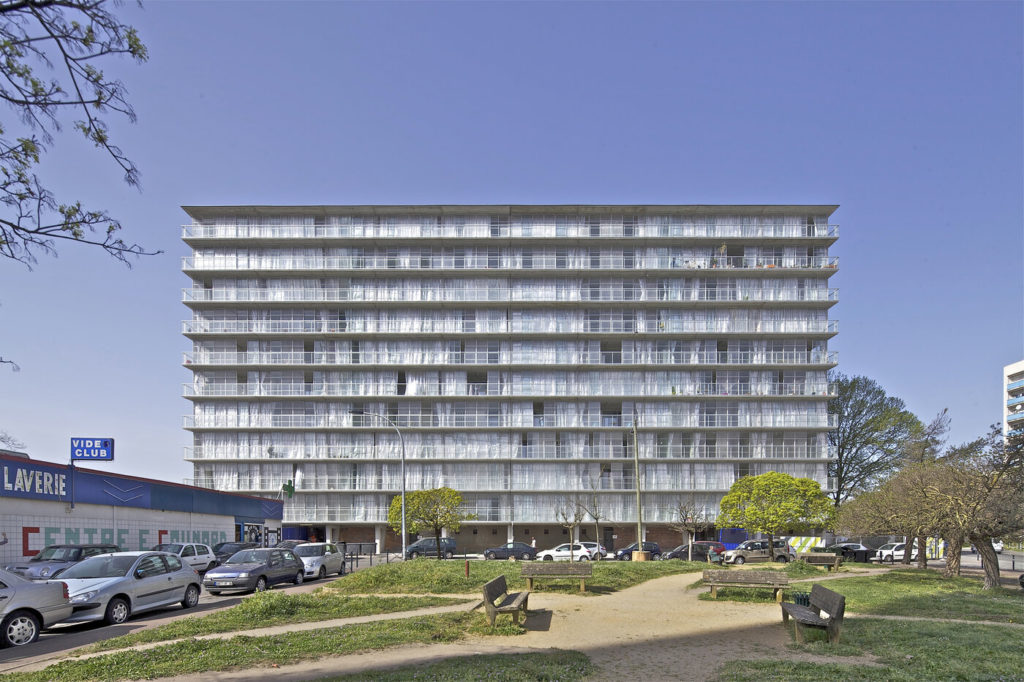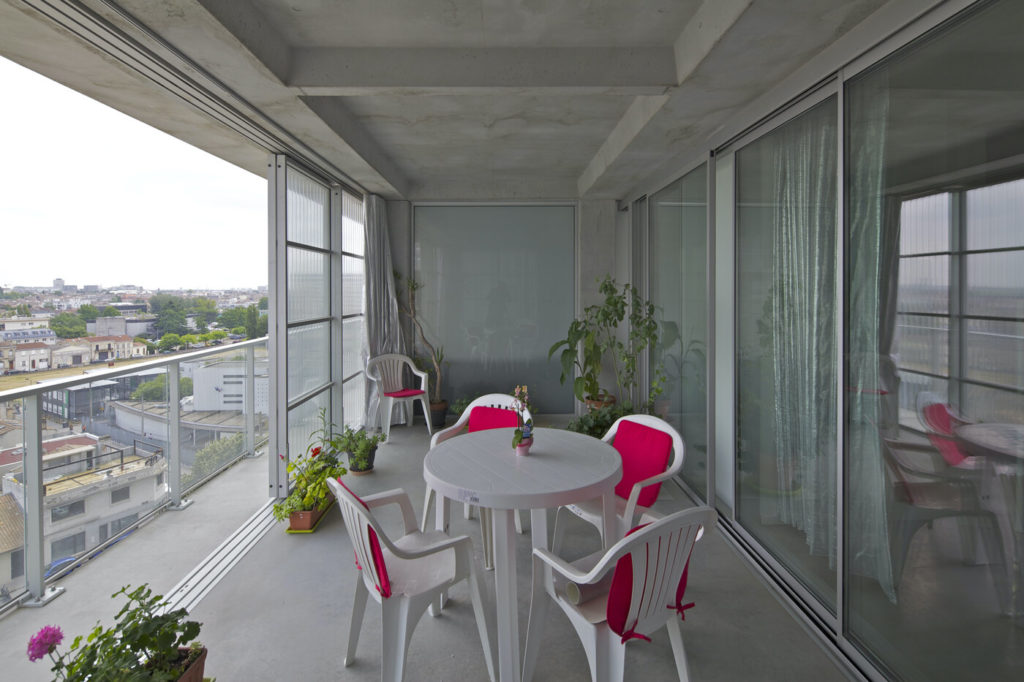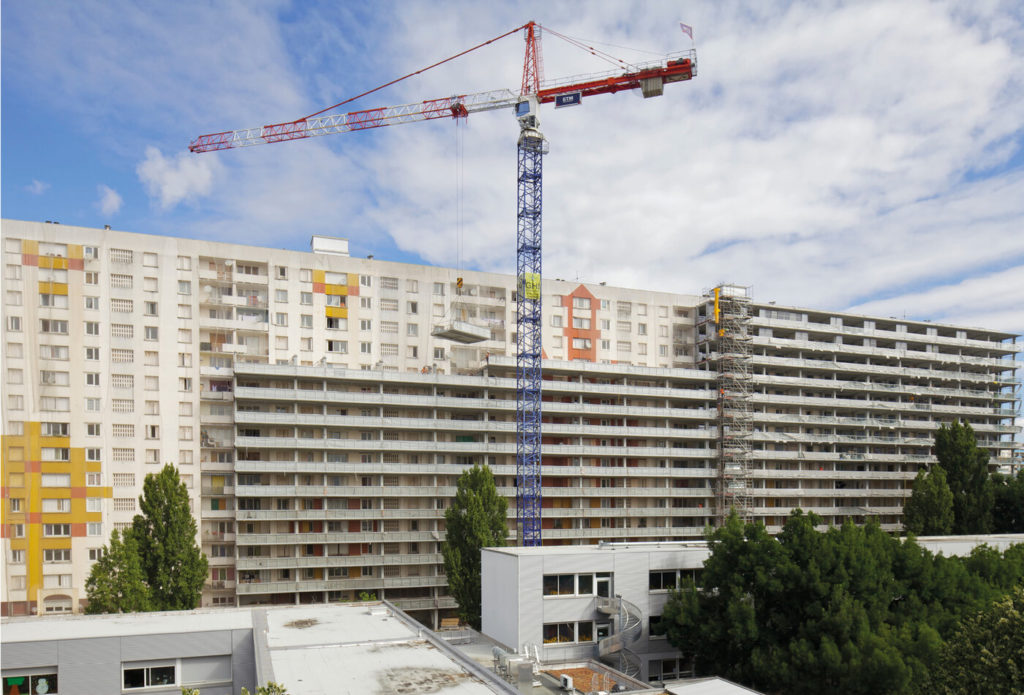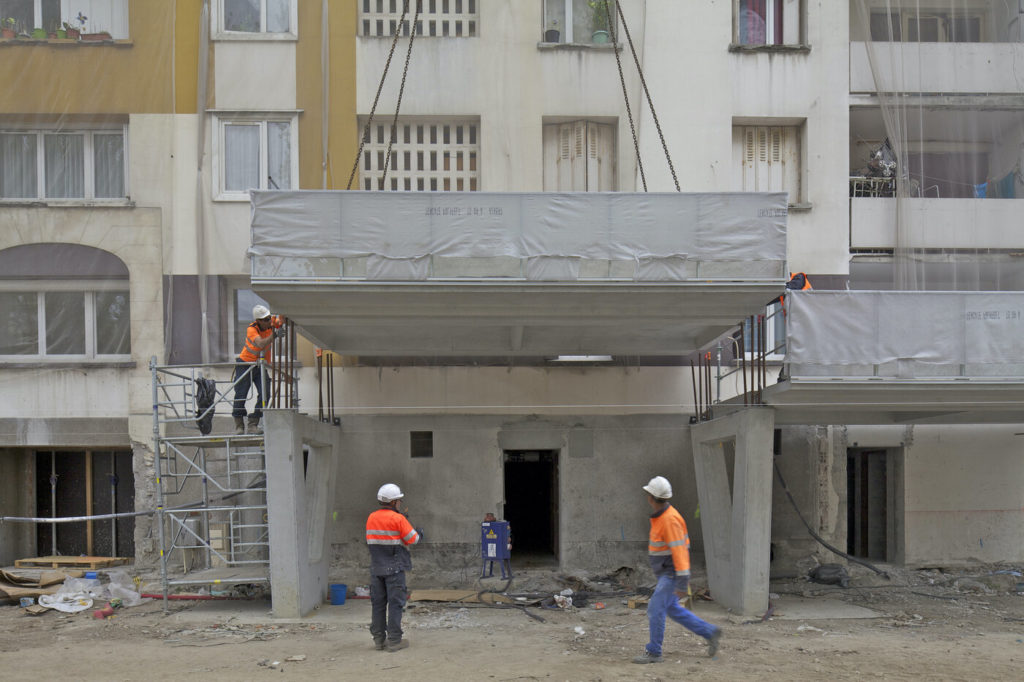Transformation Instead of Demolition and Construction
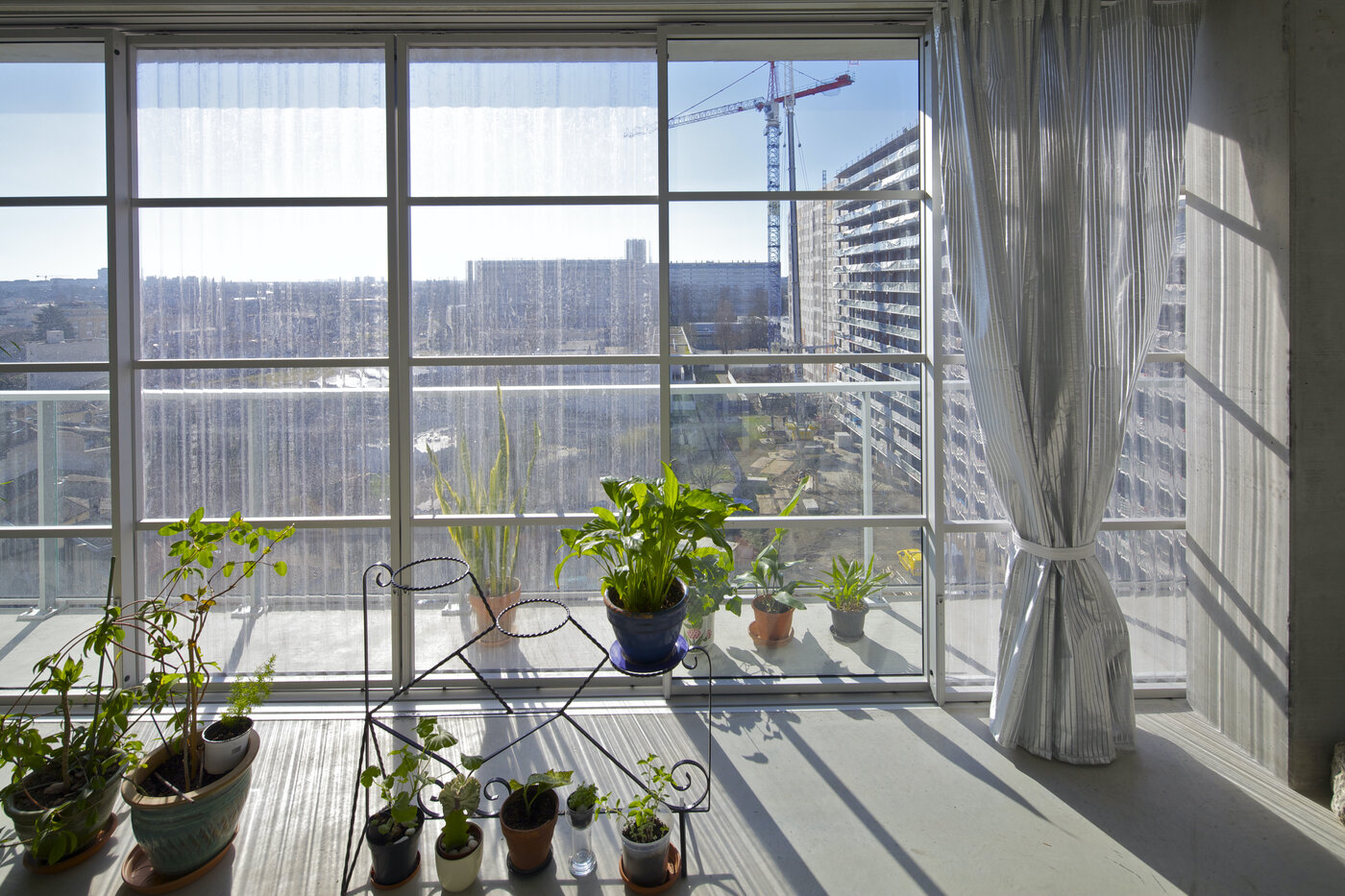
All over the world, large housing estates like Cité du Parc rise upwards out of spacious park landscapes. They are often considered »social hotspots.« As is the case here. In the early 2000s, the French state decided to rethink the future of such housing estates. This is where the architecture firm Lacaton & Vassal with Druot comes in. The team had been working on this question for some time: How can spatial transformations be planned and implemented so that they do not lead to occupant displacement? The office’s work illustrates that alternatives to demolition and new construction do exist. And they define new qualities in buildings, which many believe cannot be improved.
