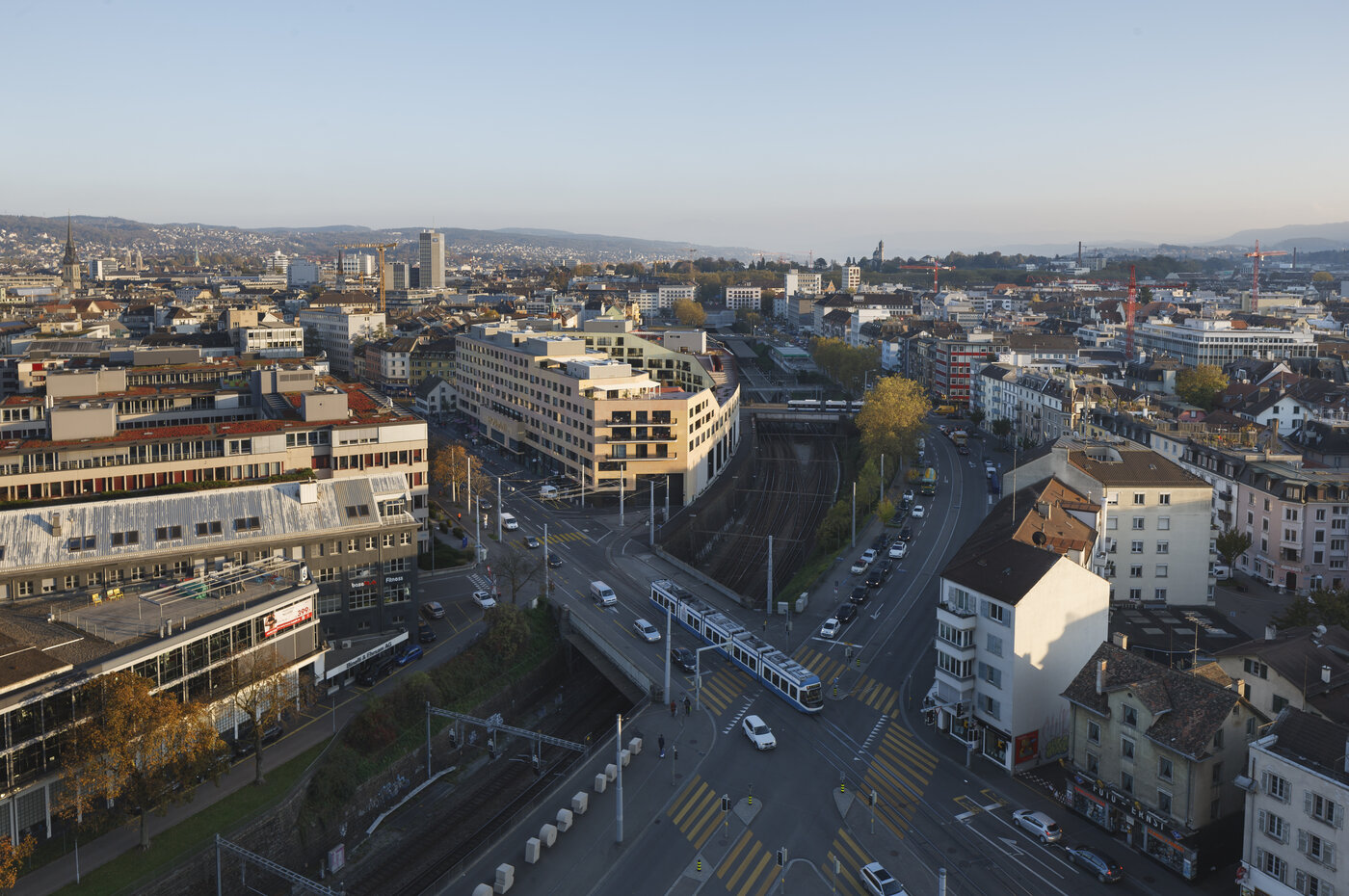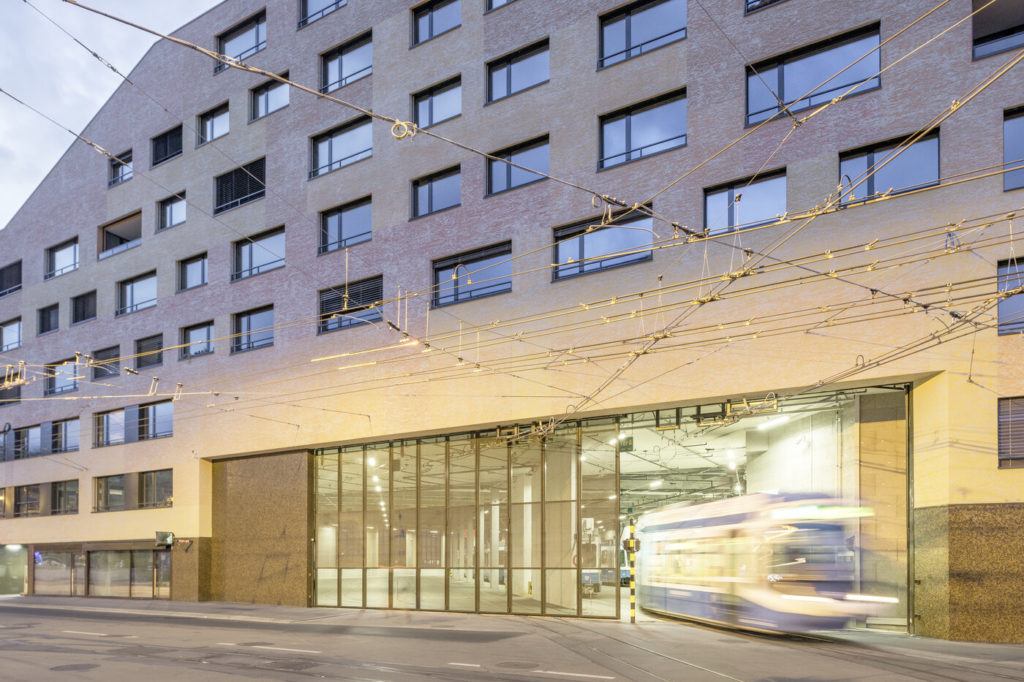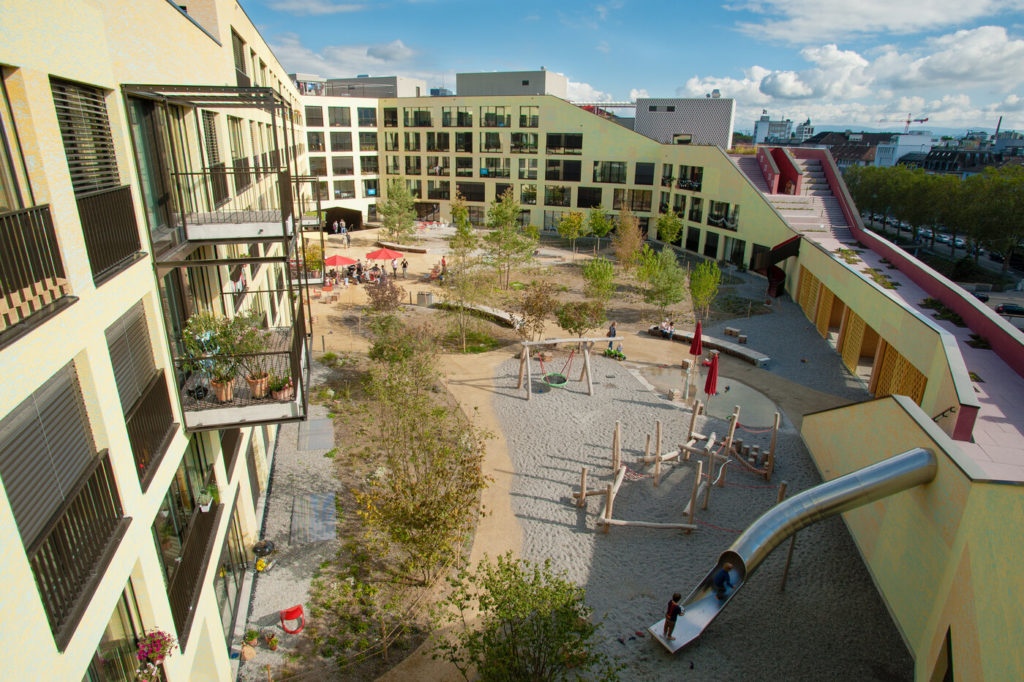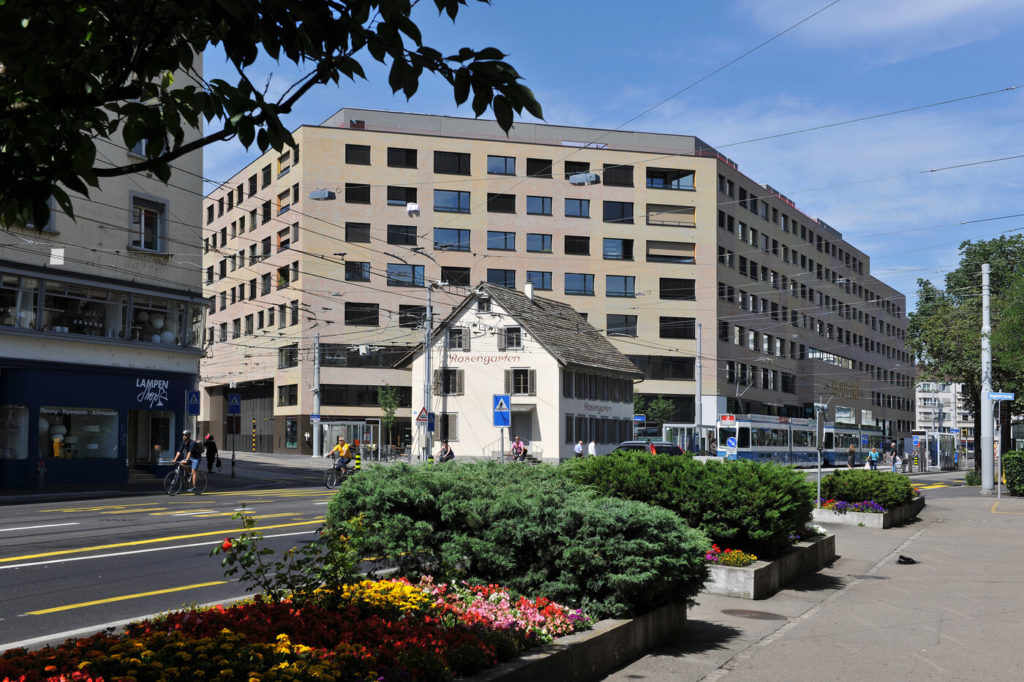The Cooperative Housing Project Above a Tram Depot

The large, up to seven-story residential and commercial building in Zurich’s Wiedikon district is anything but ordinary. The building is like a small town: complete with daycare center, doctor’s office, bank, art-house cinema, bars, restaurant, flower shop, and tram depot. Furthermore, Kalkbreite is a certified »2000 Watt site in operation«: Through active sustainability measures, those living and working there reduce their ecological footprint. People cook and eat together, workrooms are shared, an object library makes it possible to borrow equipment, and no one has their own car. The resulting savings are currently around 50% compared to average household usage in Zurich. The visionary approach of the Kalkbreite will, in the long term, be applied to the entire city in order to contribute markedly to climate justice.


