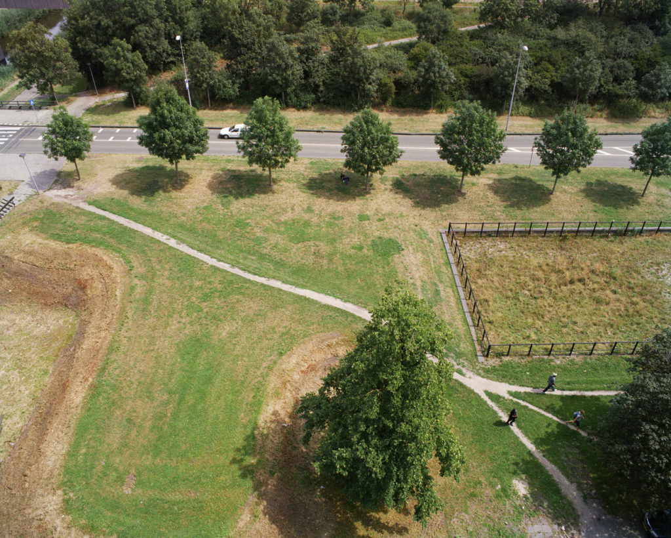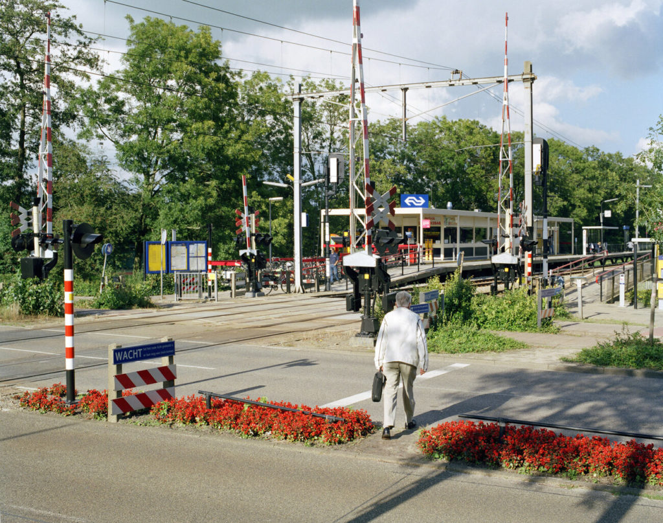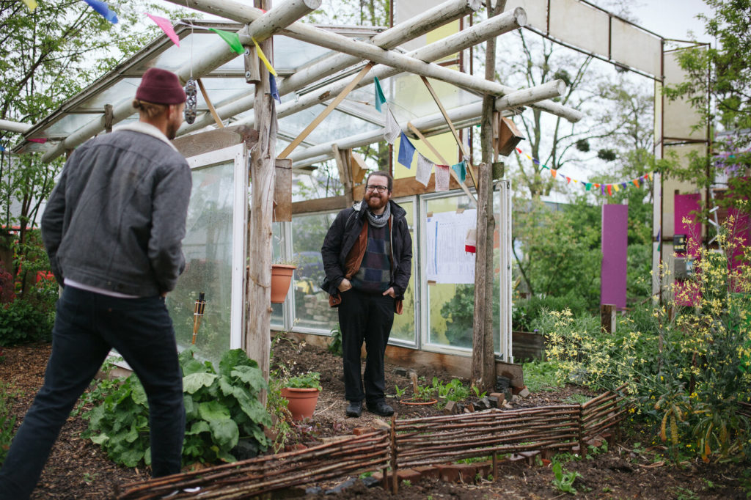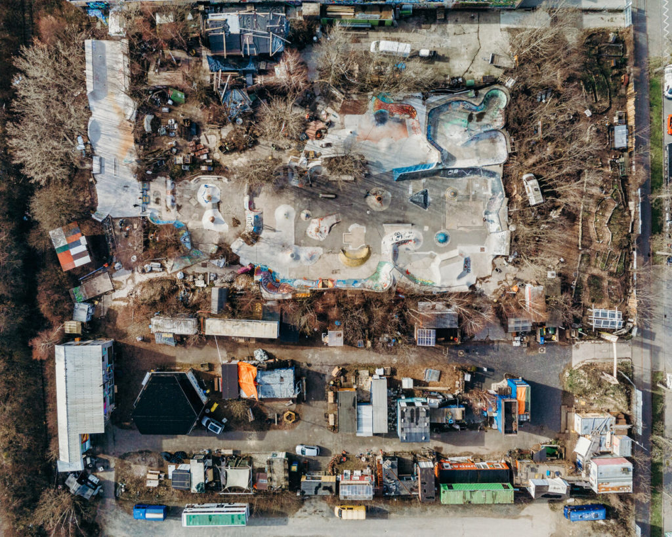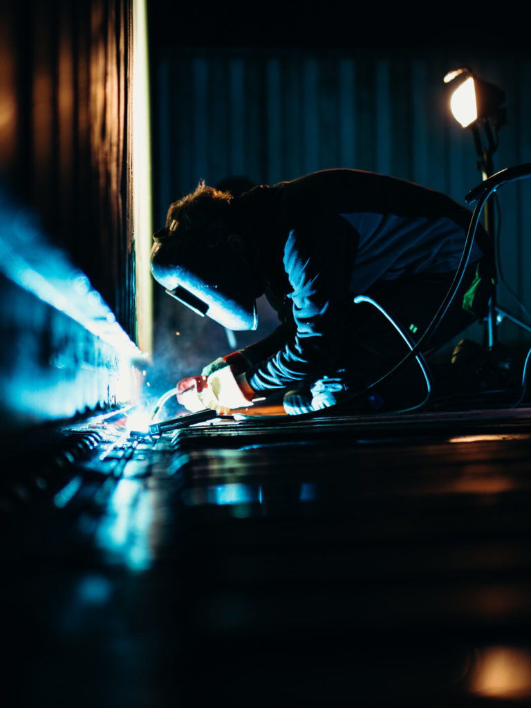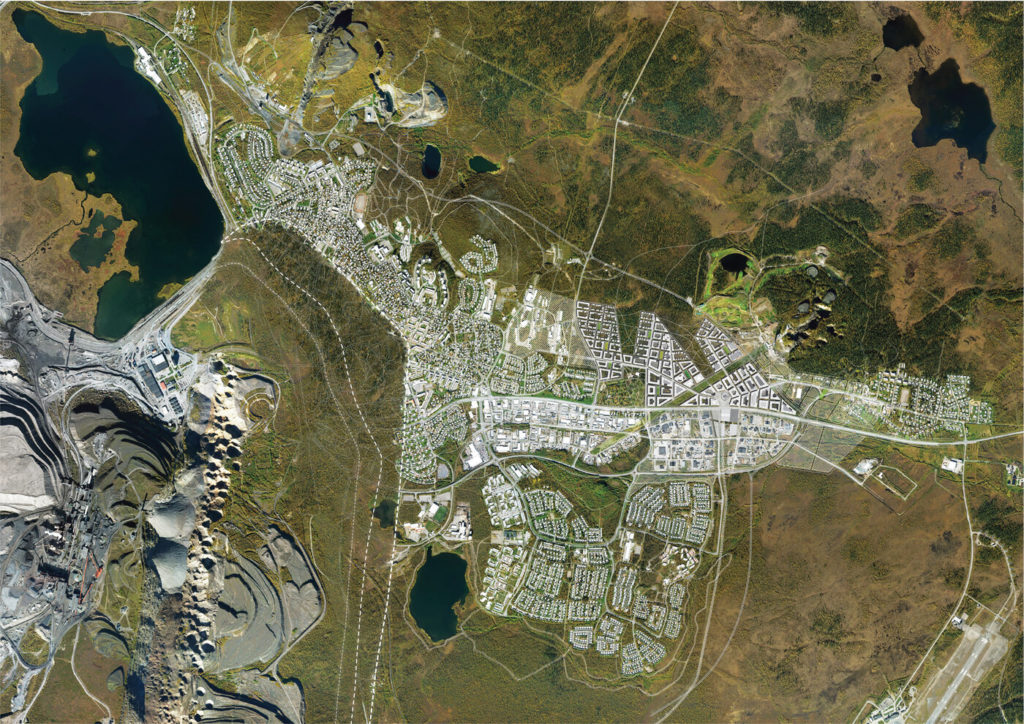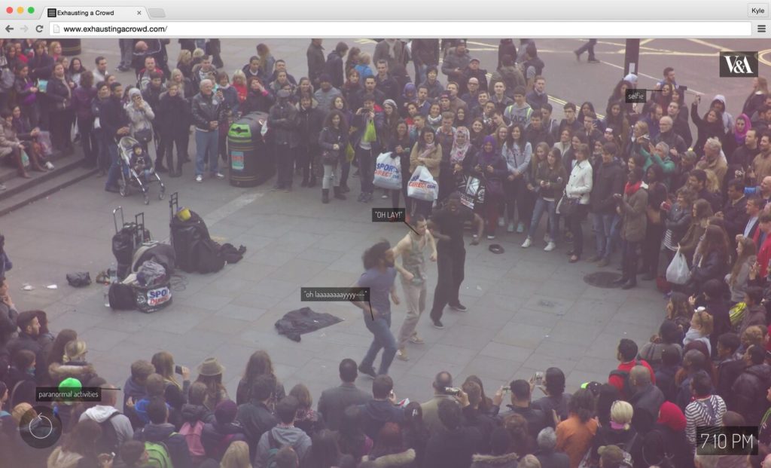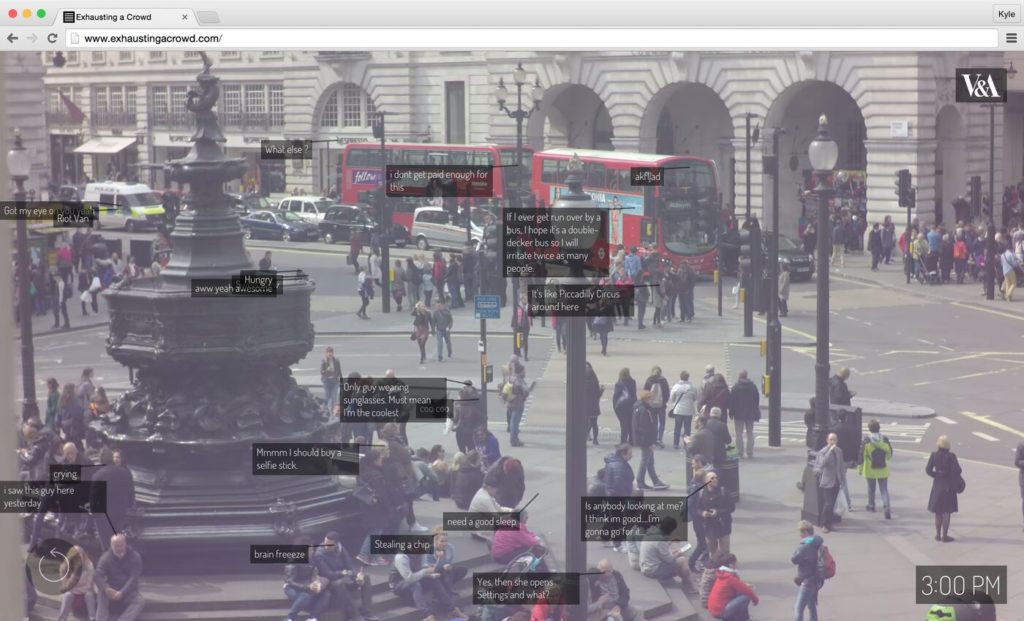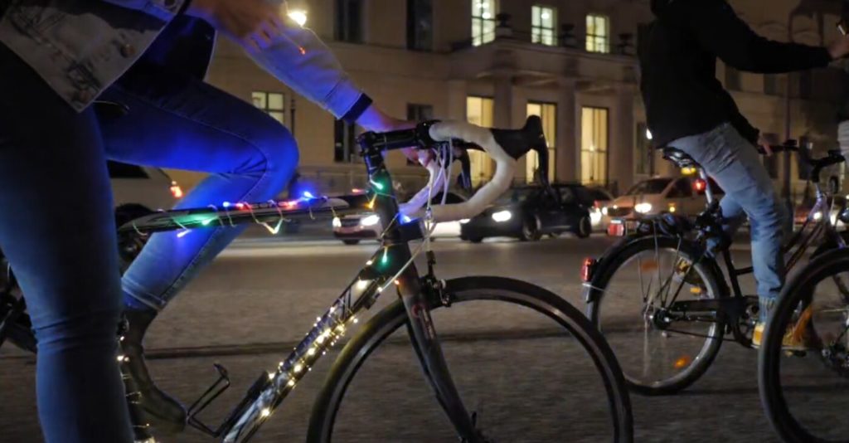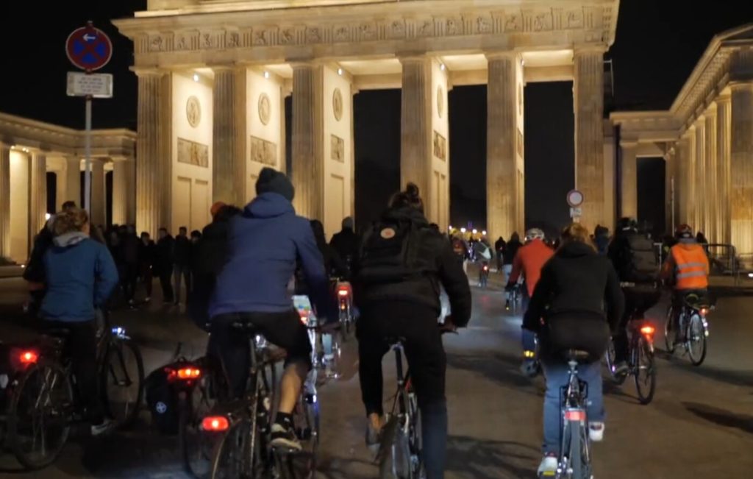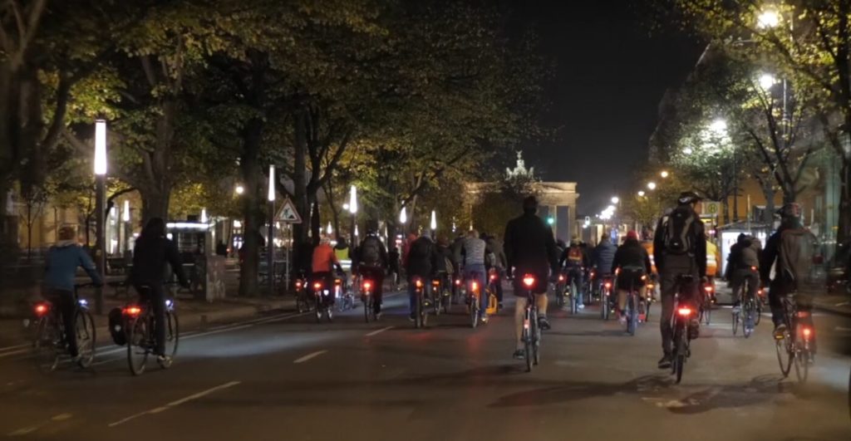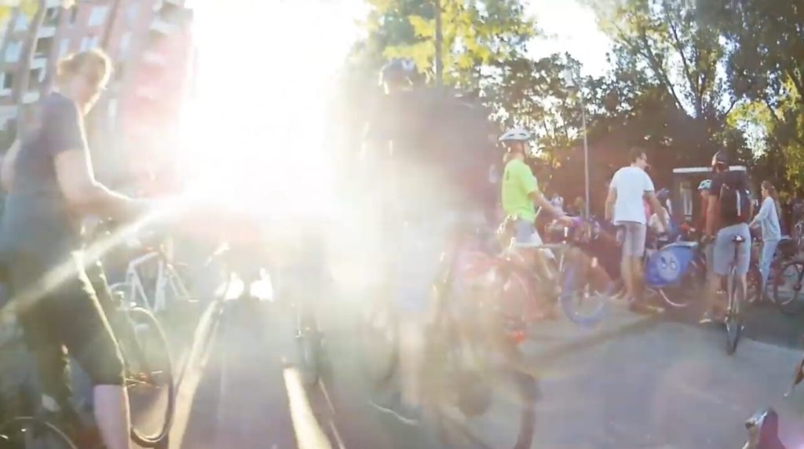In summer 2015, an unused hangar in the former Tempelhof Airport was converted into emergency accommodation for refugees. Temporary walls were installed in the vast empty hangars, which saw over 32,000 people come and go over the course of a few years—a good third of them children. The lockers that stand here date from that time. The residents, who lived here for up to twenty-seven months, used them to keep valuable things, souvenirs, and memories out of the not very private, overcrowded, and noisy facilities. For the Living the City exhibition, these lockers’ compartments have been filled with the stories of people and their paths to Berlin and beyond.
Thirtytwothousand
Reflections
For the Living the City exhibition, sound artist and filmmaker Moritz Fehr composed a constantly changing acoustic atmosphere consisting of sounds and sound environments recorded in selected places in Berlin’s urban space. Realized especially for the occasion, this multi-channel sound installation can be heard via a surround system in the main hall of the Tempelhof airport and emphasizes the diverse acoustic presence of urban space, which in everyday life is often perceived as mere background noise.
An Afrofuturist Vision
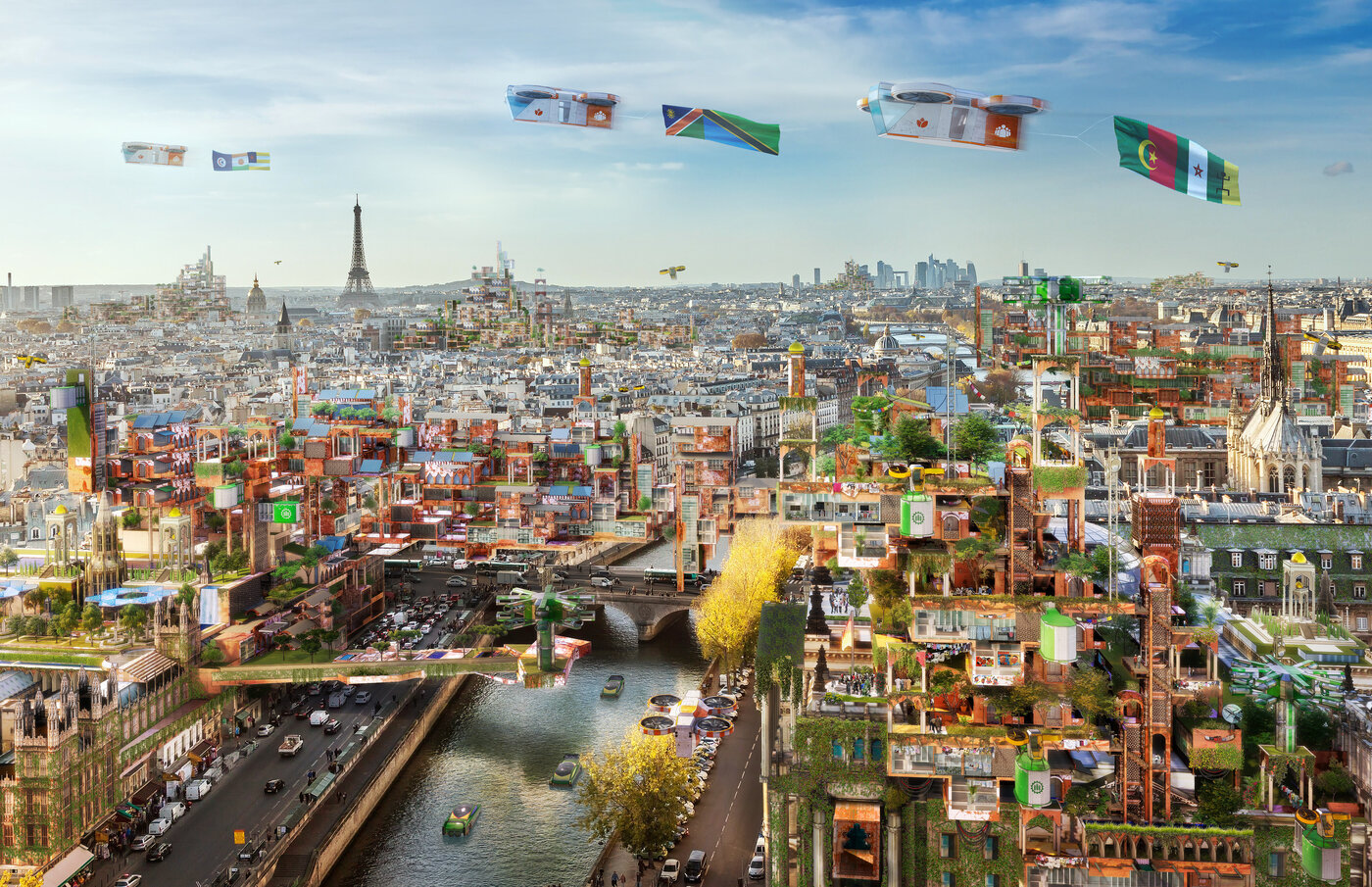
Olalekan Jeyifous calls his partly dystopian-looking collages, which deal with urban transformation processes, visual conversations. By exaggerating existing situations, he aims to increase the visibility of those people and settlements who often go unheard in planning and fall victim to urban development. He sheds light on the intertwining of hegemonic structures, shows how architecture perpetuates the power structures of colonialist ideologies and then itself becomes ammunition in the arsenal of colonial power. These different perspectives and narrative strands are also reflected in this collage of the European city. After the systematic exploitation of its colonies, it stands here as a colonized entity itself that not only tells of these systems but also of greener futures and stories.
Desire Lines
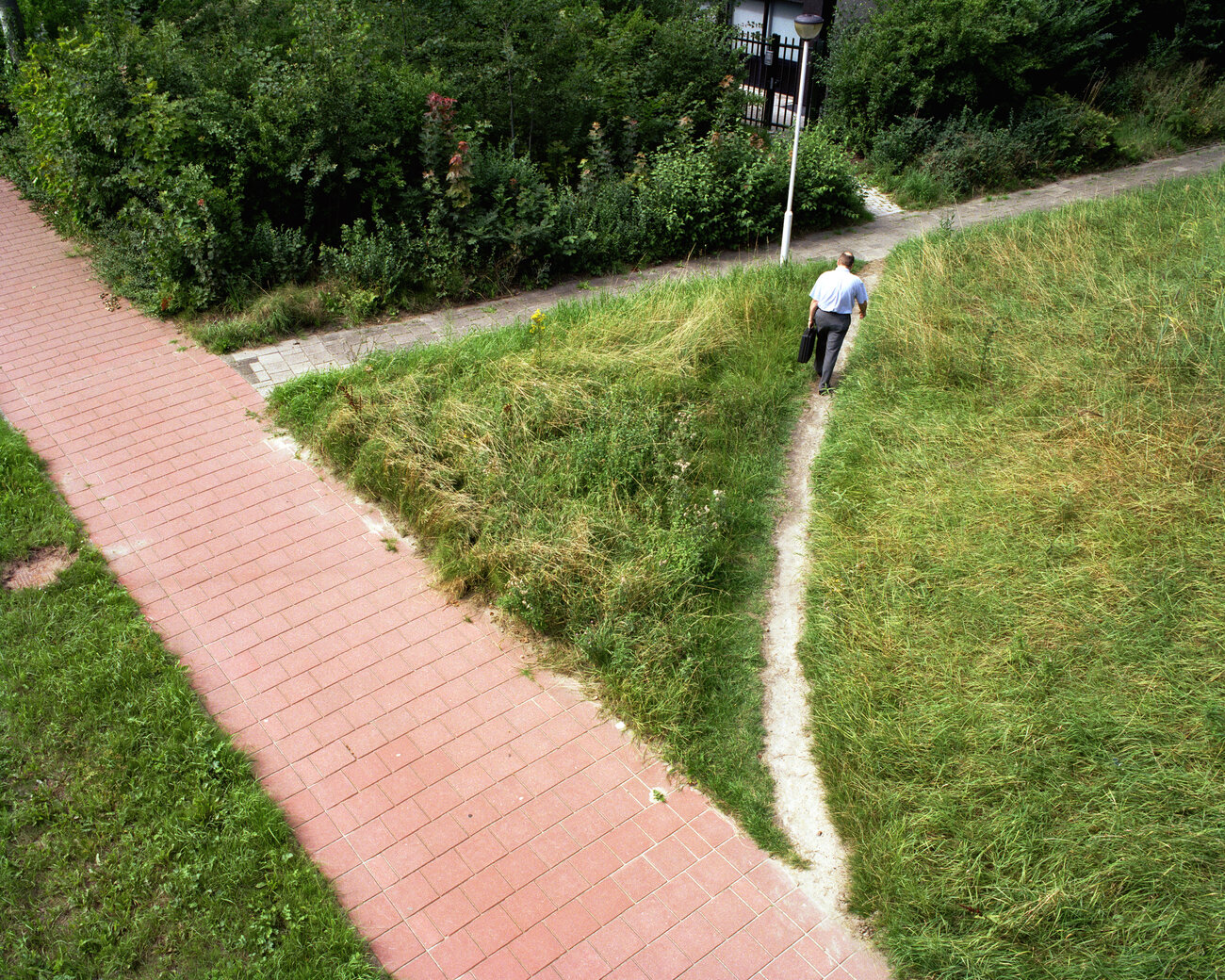
The work of photographer and filmmaker Jan Dirk van der Burg shows trails: narrow and unpaved paths created by being walked or ridden over again and again. They follow the organic movements of people who move through the world on foot or by bicycle. In this way, they call into question the sharply and clearly delineated spaces created on the drawing board by infrastructure and city planners. Here, trails represent resistance, small gestures of civil disobedience. They protest against this will to order and design, which blankets everything and yet makes no sense in daily life. They appear wherever the planners of the still car friendly world did not reckon with people who have a mind of their own.
Platz machen

About sixteen years ago, two skaters found a plot of fallow land in Hanover-Linden’s industrial area. They start to clean up and build a small skate park. In 2009, they form an association, negotiate an interim use contract with the owner together with the city council’s support, and reach a lease agreement for one euro per year, which is still valid today. In 2013, another association is created: Platzprojekt aims to create a space for initiatives, a place for self-help, for mutual support offering knowledge, tools, and craftsmanship. Research funds and state subsidies enable the establishment of long-term participation structures for young people who want to discuss their cities in self-organized spaces and actively shape them.
A City Displaced
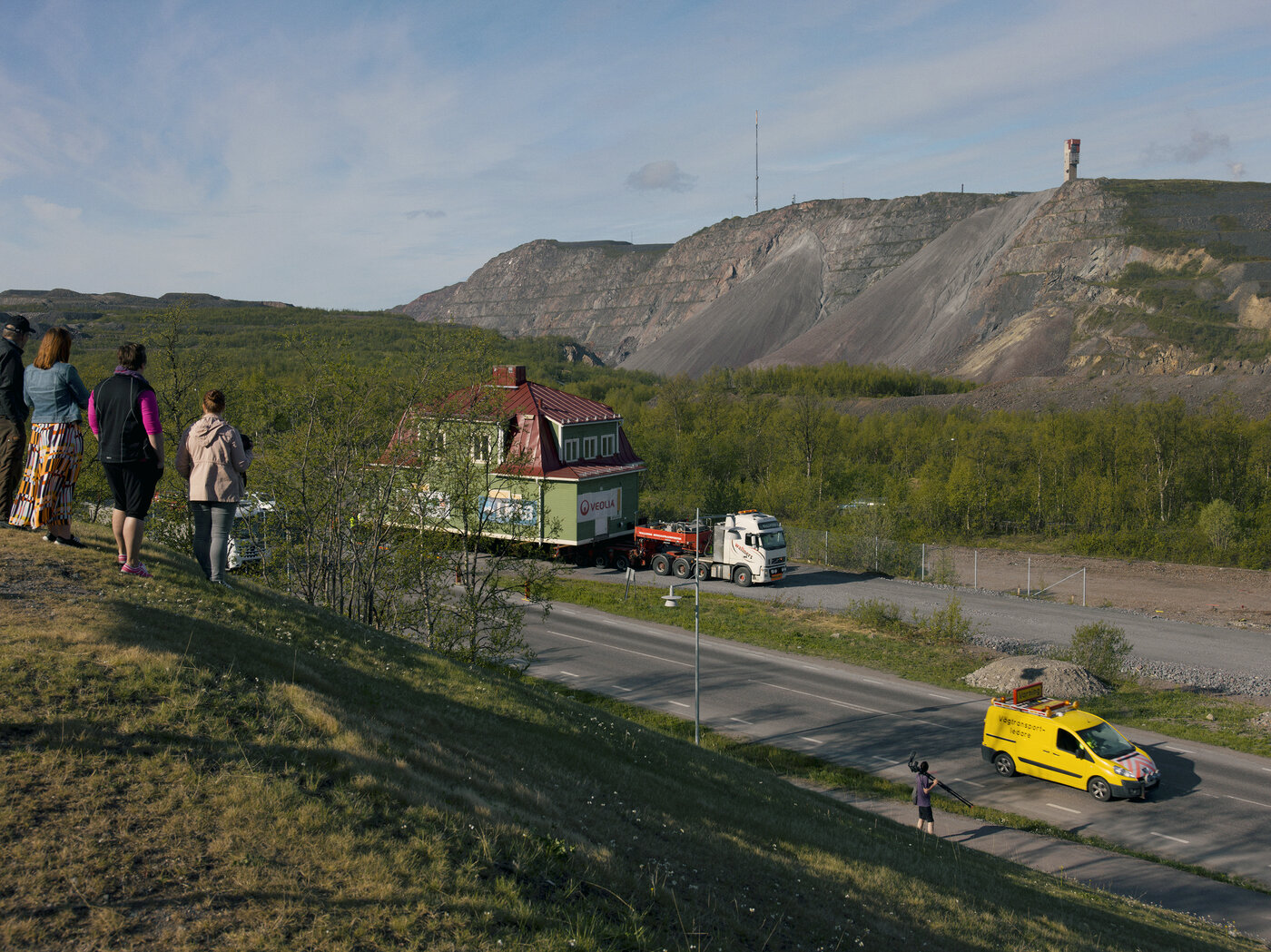
The small town of Kiruna in Sweden, with a population of almost 18,000, is to be moved. The reason for this is a magnetite ore mine. The city could collapse if the earth is hollowed out. Plans have been developed to partly demolish and partly rebuild the houses at a location about three kilometers away. This unusual move should be completed by 2033. Many, including the city administration, see a town developed on the drawing board as a potential new beginning. However, not everyone seems happy about the plans, which are closely linked to the company’s economic development. What would happen, for example, if the global market price for magnetite ore fell and the relocation of Kiruna, which has already begun, could not be fully implemented?
Lived Space
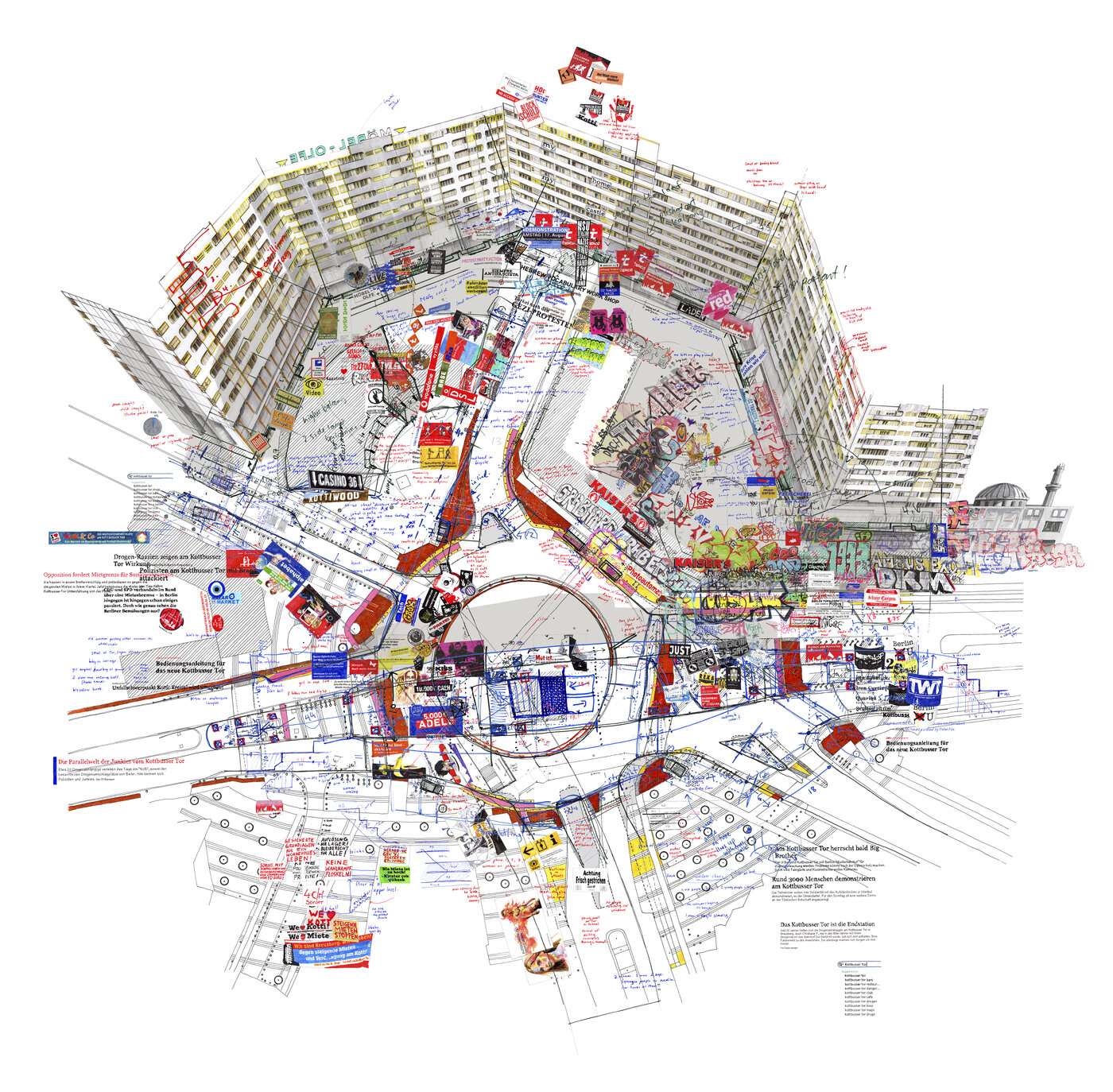
Larissa Fassler builds and draws space. Yet nothing here is cleaned up or ordered according to scale. In the large-format drawings of cities, she shows us what we experience when we walk over traffic islands, through underpasses, and passages, or into the entrances of buildings. The artist overlays the built space with appropriations. She observes and walks through the space over and over again, collecting and mapping what she finds. This is also the case with her work Kotti (revisited). The many fragments layered on top of each other tell stories of a complex space that proudly says: »I am city. I am neither easy to understand nor easy to plan. I will defend myself if you seek to question my existence.« The big colorful picture calls for planning to take care of and work with lived space instead of against it. Because where is this city going to go if it has to leave here?
Attempting to Capture a Place
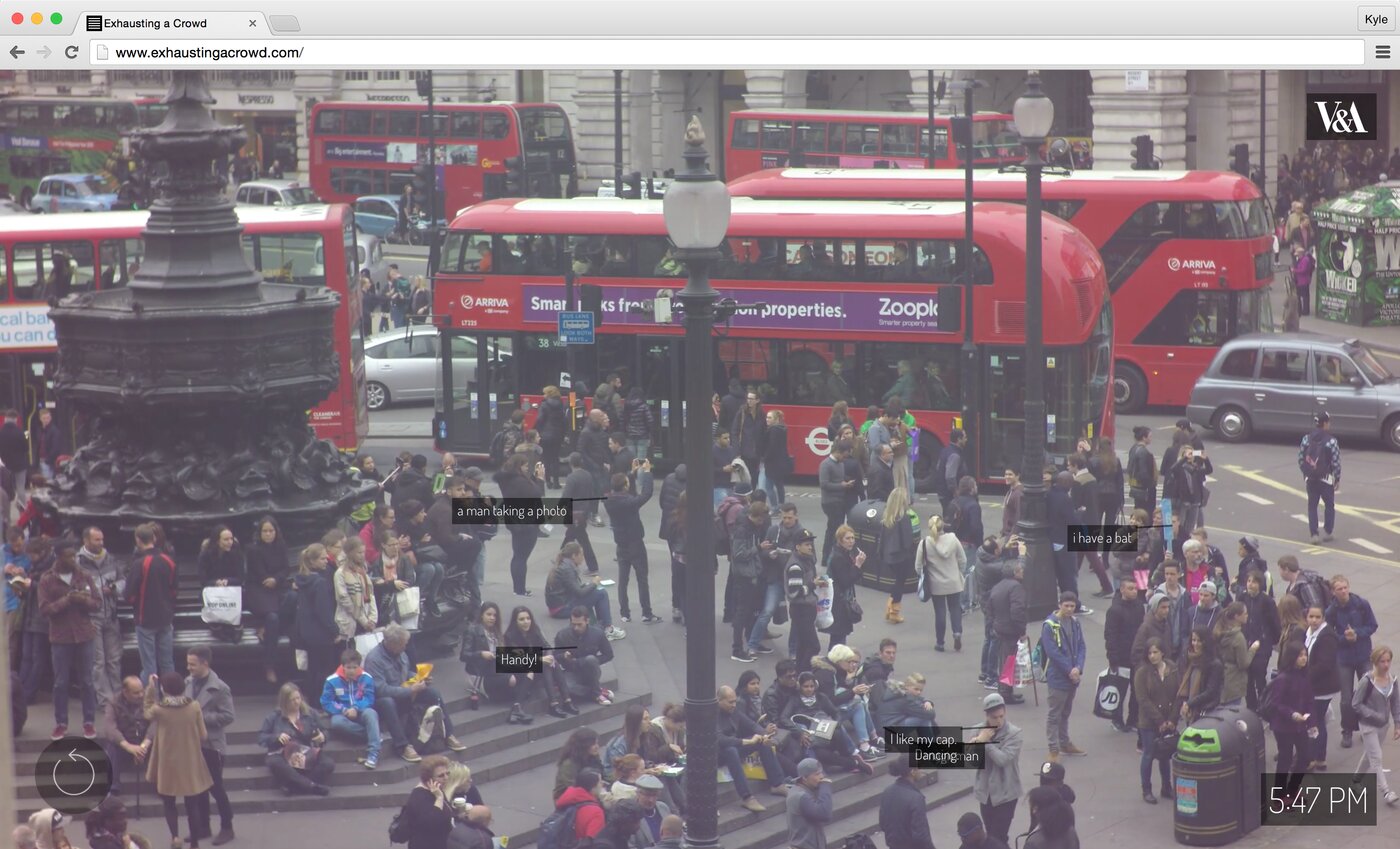
Surveillance cameras have become an integral part of cityscapes in many parts of Europe. But cameras are not neutral companions: everything goes into these devices and is transmitted. Someone, somewhere else, watches, evaluates, processes, analyses, and documents it all. What else? We don’t know exactly, because much of it is kept under lock and key. Kyle McDonald wants to understand how new technologies affect or influence us. He uploads video recordings of public spaces onto the internet, revealing what is normally only seen by others. Anyone can comment on what they see online: encounters, arguments, rain, sun. People become objects of entertainment, sometimes amusement. McDonald thus makes visible how this ubiquitous media armament is rapidly relegating ethical questions—why who is allowed to see what and how—to the background.
Critical Mass for Freedom and Movement
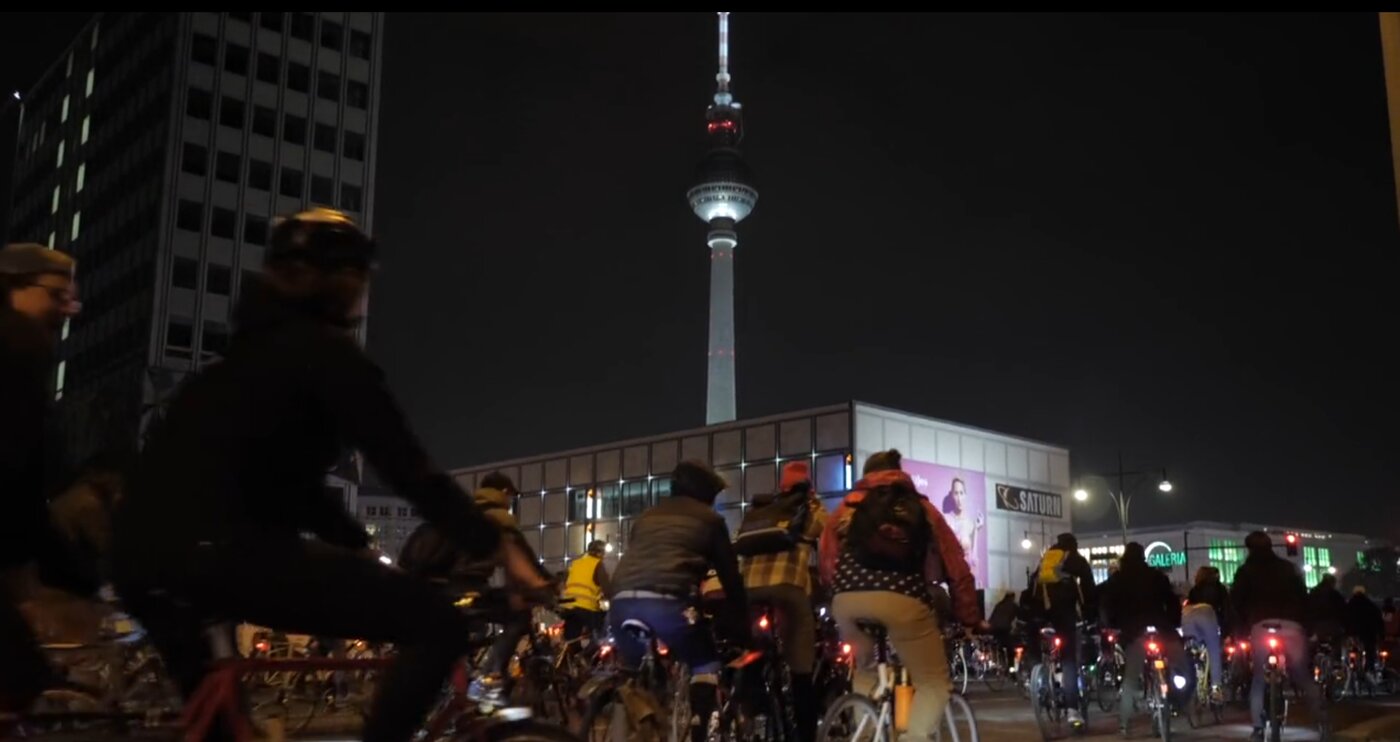
Every last Friday of the month, cyclists meet in both large and small cities to take to the streets in convoy and as sheer mass. The principle of this gathering uses a rule of the road traffic regulations according to which a group of at least twelve cyclists is considered a vehicle and can, therefore, pass through a traffic light that turns red. Those who cycle in front decide where to go. The cyclists want to draw attention to the fact that even today, the car-friendly city from the last century is still a reality in many places. Thus, Critical Mass is a peaceful and solidary protest against the hegemony of motorized traffic in urban planning worldwide.
All-Around Service for Urban Mobility Needs
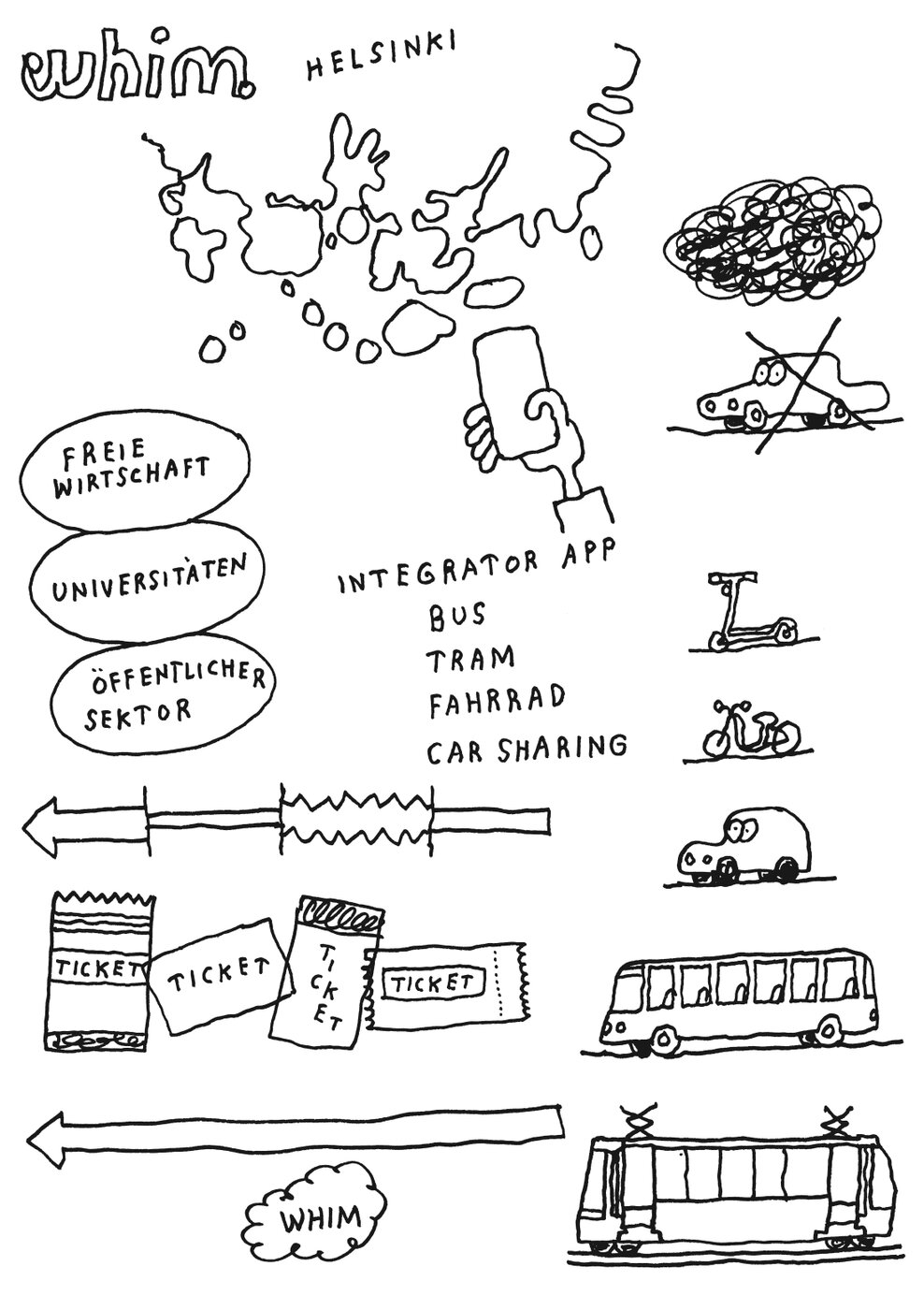
Whim is a concept designed to completely rethink mobility for the growing Helsinki metropolitan region. It is a result of broad-based cooperation between stakeholders from the private and public sectors, as well as universities. The idea: an all-round service for the complex mobility needs of everyone who uses the city. The plan: the development of a universal app for smartphones, designed to make the use of many different, mainly shared, or more sustainable transport offers easier, more intuitive, and cheaper. The immediate goal: to make choosing and using public transport as attractive as possible. In the long term, the target is to abolish the private car.
